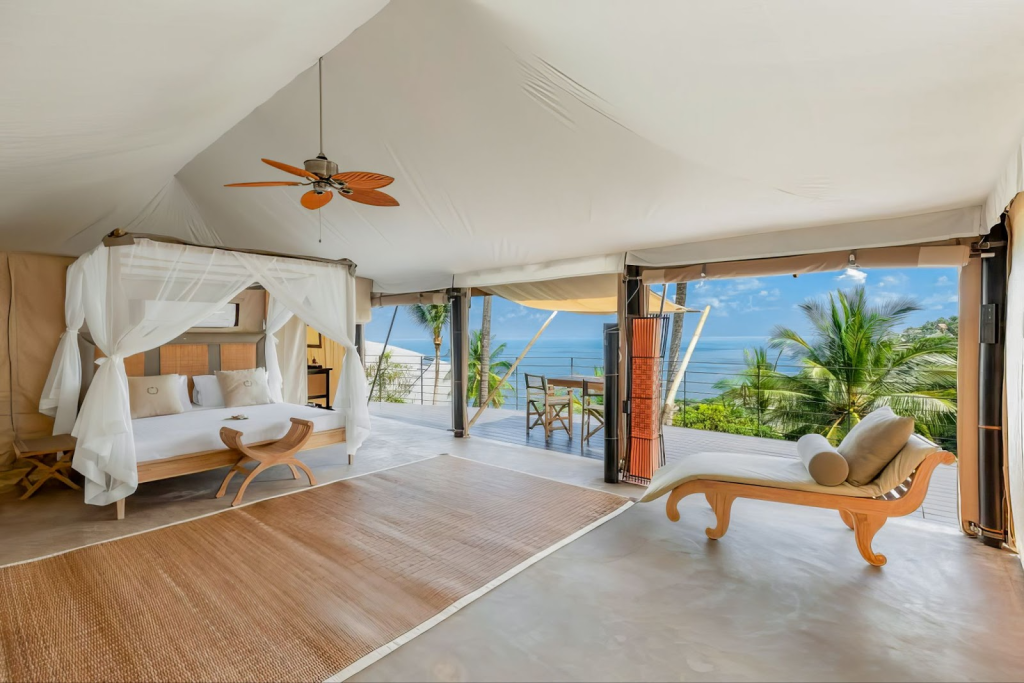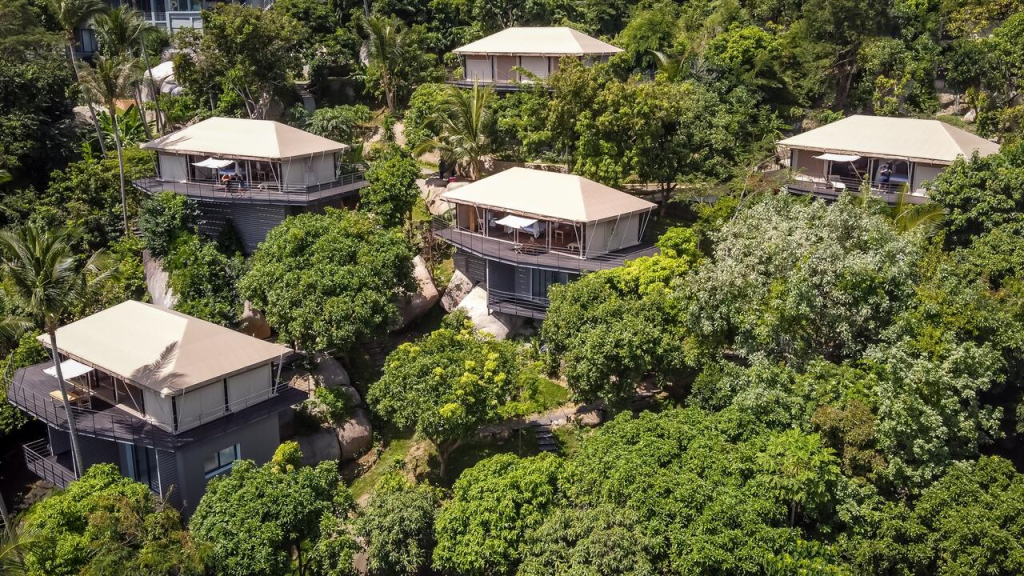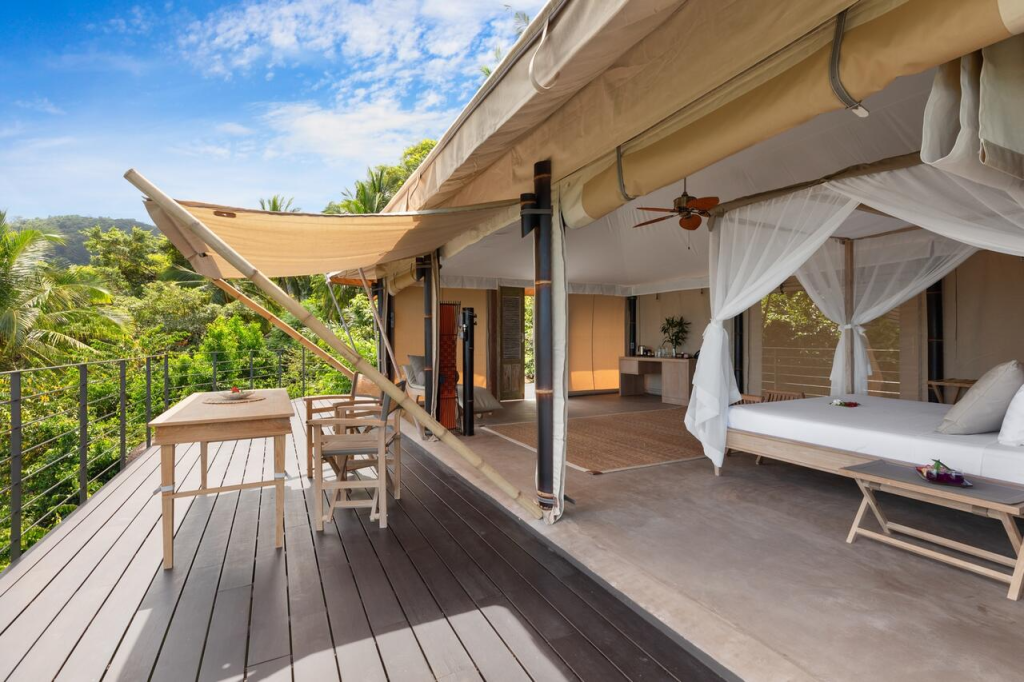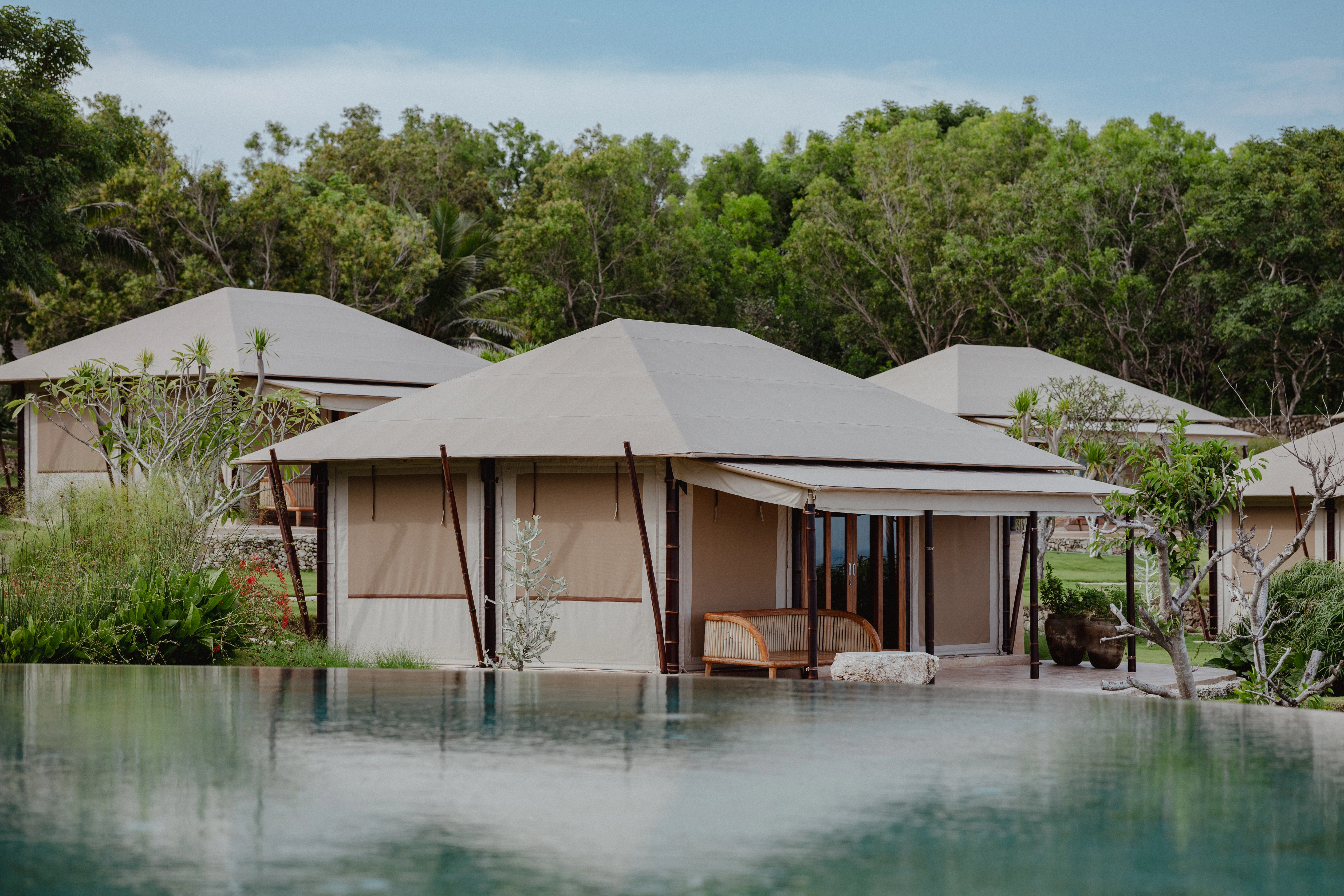
Why Modular for Tall Buildings?
Cities today face pressure to deliver housing, offices, and hospitality projects quickly, without compromising on sustainability. Modular construction, long associated with mid-rise and residential projects, is now reshaping the way tall buildings are built.
The main drivers are:
- Cost Certainty: Controlled factory production stabilizes budgets and reduces unexpected overruns.
- Speed: Foundations and modules can be built in parallel, compressing project schedules by up to 20–50%.
- Sustainability (ESG Goals): Factories reduce material waste by 30% or more, cut emissions from on-site works, and support eco and modular construction standards.
For developers, investors, and governments, modular construction is becoming a strategic tool for meeting demand at scale.
Systems 101: Volumetric, Panelized, Hybrid
Tall modular buildings typically use one of three systems, or a mix:
- Volumetric: Entire 3D modules (rooms, apartments, bathrooms) manufactured off-site. Ideal for hotels, student housing, or luxury modular villas with repetitive layouts.
- Panelized: Flat panels (walls, floors, façades) delivered and assembled on-site. Lighter and more flexible for unique architectural designs.
- Hybrid: Traditional concrete or steel cores combined with modular units for speed. This approach is often used for high-rise towers where vertical stability is critical.
Each method balances flexibility, structural performance, and speed—making prefab and modular buildings viable even in dense urban environments.

Design & Engineering Challenges
High-rise modular requires rigorous design from day one. Key considerations include:
- Structure: Modules must transfer vertical and lateral loads safely, often reinforced with steel frames.
- Wind & Seismic: Connections are engineered to withstand wind sway and seismic events.
- Fire Protection: Modules incorporate fire-rated assemblies and compartmentalization.
- Acoustics: Double walls and floor systems reduce sound transmission.
- MEP Coordination: Plumbing, HVAC, and electrical risers must align perfectly, requiring early BIM planning.
This “design for manufacturing and assembly (DfMA)” ensures that modules integrate seamlessly once stacked.
Manufacturing & Logistics
The precision of prefab and modular buildings lies in their factory origins.
- DfMA & BIM: Every detail is modeled digitally before fabrication.
- Quality Control: Factories enforce strict QA/QC, from waterproofing to electrical wiring.
- Craning: Modules (weighing 10–29 tons, depending on design) are lifted into place within minutes.
- Urban Logistics: In city centers, modules are delivered “just-in-time” to reduce congestion and minimize laydown areas.
By shifting work away from busy construction sites, modular not only accelerates schedules but also improves safety and reduces disruption to neighbors.

Pros and Cons of Modular Tall Buildings
Advantages:
- Up to 50% faster project delivery.
- Factory-level consistency and quality.
- Shift of capital expenditure earlier in the timeline.
- Reduced waste, improved eco and modular construction performance.
Challenges:
- Transport limitations (module size restricted by roads/bridges).
- Repetition and modular grids influence design flexibility.
- Higher upfront investment in factory capacity or supplier contracts.
For most developers, the benefits outweigh the constraints—especially in markets with housing shortages.

Global Case Snapshots & Lessons Learned
- Clement Canopy, Singapore (2019)
- Two 40-story towers using Prefabricated Prefinished Volumetric Construction (PPVC) with 1,899 modules.
- Lesson: Even very tall towers can be modular, but engineering connections for wind and seismic loads is critical.
- Two 40-story towers using Prefabricated Prefinished Volumetric Construction (PPVC) with 1,899 modules.
- 461 Dean Street, Brooklyn, USA (2016)
- 32-story residential tower built with volumetric modules.
- Lesson: Modular saves time but requires flawless early coordination; delays here highlighted the need for tight supply-chain management.
- 32-story residential tower built with volumetric modules.
- Victoria Hall, Wolverhampton, UK (2019)
- 25-story student housing tower built with steel modular units.
- Lesson: Modular is highly effective for standardized layouts like student housing or hospitality.
- 25-story student housing tower built with steel modular units.
These projects demonstrate that tall modular is not experimental, it is already shaping global skylines.
The Future Skyline is Modular
From luxury modular villas to eco and modular construction of high-rises, the principles remain the same: precision in design, factory-quality fabrication, and efficient assembly.
As urban density increases, modular will continue to offer developers speed, certainty, and sustainability. The future of tall buildings is not just taller, it’s modular, smarter, and greener.






